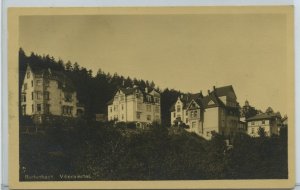
Architecture

| Popis |
The second half of the 19th century was a period of rapid development for Podmokly. From a small village with only 72 houses (1850), thanks to an important border station and gradual industrialization, it became a town with 662 houses and nearly 11 000 inhabitants (1901). While the oldest part of the village around the church of st. František was characterized by two-storey houses with front gardens (nowadays replaced by sidewalks), at the turn of the 19th and 20th centuries, blocks of apartment buildings with stucco decorations in the then modern Art Nouveau style grew up in the town. Southern slope At the same time, the Shepherd's Wall became a very convenient location for the construction of luxurious villas. The construction of the city took place mainly in the form of development projects. At the same time, architects often owning a construction company designed and built a house that they offered for sale after completion. Only a small part of the buildings was commissioned by a particular builder. In this way, an architecturally valuable set of villa houses was built in today's Resselova Street, built between 1905 and 1908. Most of them are under-water builder Rudolf Seidl, who used elements of historicism and art nouveau on individual facades. There were several flats in each of the villa houses, which were rented by rich Podmokel entrepreneurs and city representatives. From the ensemble, the villa “Ingeborg” facing the city and the back wing to the street is somewhat out of the way. In 1910 it was built by the architect Karl Sänger for the family of Nikolaus Stolterfoth, the owner of the Hartwig & Vogel chocolate factory (later Diana). The youngest building in the street is villa no. 1105 built in 1931 by the architect Adolf Hrussa for the family of the Podmokel hotelier Johann Forstner. |





